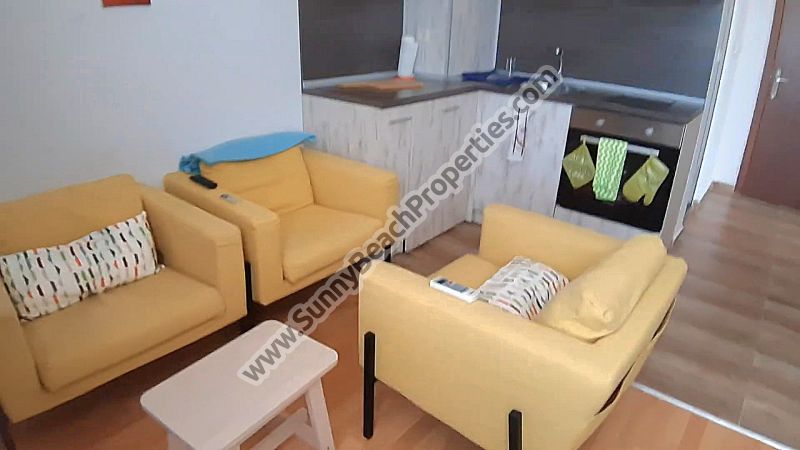Sunny Beach, Nesebar, Ravda, St. Vlas, Elenite, Pomorie ...
Offer № 103473 in Sales
Luxury furnished 1-bedroom apartment for sale in Magnolia Residence, 500m. from the beach in Sunny beach Bulgaria resort, Bulgaria
New better price! Top Summer 2024 Bulgarian Sunny Beach Property / Real Estate Deal of the Week! Top Summer 2024 Reduced Price for Quick Sale At Price Below the Property Market Value 61.000€! Mountain view luxury furnished 1-bedroom apartment with independent layout / self-contained rooms for sale in year-round luxury finished enclosed complex Magnolia Residence , in absolute tranquility in the central part of Sunny Beach Resort, Bulgaria, 100m. from year-round supermarket MM, 500m. from the beach and 300 meters from downtown Sunny beach Bulgaria.The apartment is superb for year-round living, a holiday home, second home, beach home or rentals. All documents ready for closing the Deal in front of the notary! Recent Video from the apartment on the link! Recent photos from the apartment on the link.
The apartment:
- Apartment with 1 bedroom.
- independent layout / self-contained rooms
- hallway,
- lounge with kitchenette,
- bedroom,
- bathroom with bath-tub and toilet;
- terrace
- hallway
- 56.68 m2 total area
- 49.70 m2 living area;
- on 5th floor above ground /6/ , year-round lift!
- independent layout / self-contained rooms
- corridor
- lounge with kitchenette /built-in fridge and freezer, buildt-in washing machine with dryer, built-in oven with 4 hot plates, aspirator/ , AC
- bedroom /air-conditioner/,
- bath-room with bath-tub and toilet;
- terrace to the bedroom with umbrella, table and chairs, and mountain view, pool view and view to Sunny Beach Resort
- on 5th floor/6, year-round lift!
- maintenance 10€/m2 per year
Recent Video from the apartment:
Location of the complex Magnolia Residence, Sunny Beach Resort, Bulgaria:
- in absolute tranquility
- in the central part of Sunny Beach Resort, Bulgaria,
- 100m. from year-round supermarket MM,
- 300m. from year-round supermarket Janet
- 300 meters from downtown Sunny beach Bulgaria
- 500m. from the white sandy beach in Sunny beach
- The infrastructure around the complex is very developed and works all year round
- bus stop - only 300 meters away.
- bus station - 600m away
Facilities and amenities in the complex Magnolia Residence, Sunny Beach Resort, Bulgaria:
- 54 apartments - studios and 1-bedroom apartments
- swimming pool with children part
- relaxation area with lounges
- green area
- video survailance and securirty
- controlled entrance
- 25-car parking
- children playground
- maintenance 10 E/m2 per year.
Complex Magnolia Residence, Sunny Beach Resort, Bulgaria:
- The living area is mainly compactly separated in the form of one-room apartments type: STUDIO as in small two-room apartments with one bedroom - 4 apartments for each standard floor of the building.
- · With prevailing studio apartments, the studio type - the bedroom and the living room are united. There is a separate living area with a sofa, a sleeping area, a kitchen box and an independent bathroom with a bathtub and a toilet.
- · The 1-bedroom apartments are economically designed and consist of a compact bedroom, a living area with a kitchenette and dining area, as well as a bathroom with a bathtub.
- · For all types of apartments, if necessary, it is planned to adapt the day corner as an additional space for a bed /in a 2+2 configuration/.
The building consists of 4 standard residential floors plus the ground floor.
- · The structure of the building is monolithic – reinforced concrete, skeletal-beamless structural system.
- · The walls are built of ceramic bricks, protected from the outside with the necessary thermal insulation - according to the standard. Internal walls are smooth machine putty, painted with latex paint.
- · The façade is decorated with mineral damp-resistant plasters, stone facings, metal, etc. depending on the particular architectural detail.
- · The window frames are be made of PVC with a thermal bridge, which will contribute to the overall comfort of the building.
- · Necessary communication and security installations are provided; cable TV and Internet installations, as well as air conditioning installation.
- No commission
- Video available on the link
- All documents ready for closing a deal
- Property with reduced price for quick sale!
Apartment - 1-bedroom
Sunny beach resort
Bedrooms: 1Bathrooms: 1
Terraces: 1
Floor: 5 from 6
Furniture: fully furnished
Type of Building: Brick
Completion: With ussage permission/act 16
Features:
- Lift
- bath-tub
- outdoor swimming pool
- Luxury property
- internet
- air-conditioner
- Corridor
- luxury furnished
- self-contained rooms
- Security / Video surveillance
- Parking
- Washing Machine
- Private electricity batch
- Park view
- Mountain view
Location:
- In apart-complex
- In sea resort
- In the center
- Next to supermarket Janet
- Next to supermarket MM
- From 200 m to 500 m. from the ski lift
- South seaside
Mondinion.com Real Estate Network
